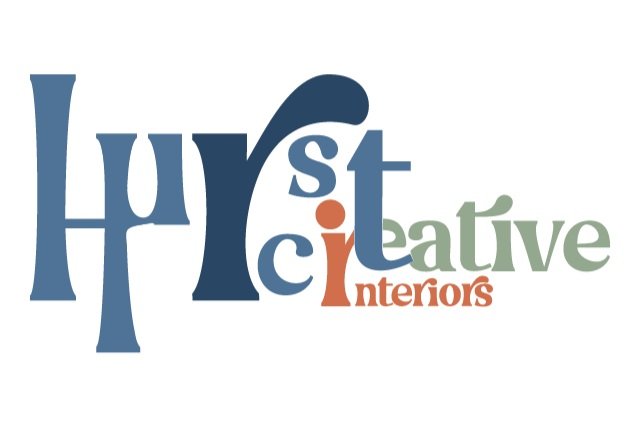Commercial
Commercial
Cafe Bench Design - Student Project
The Houtte Bench is a versatile, sculptural seating solution designed with students, instructors, and working professionals in mind. Inspired by the iconic curves of the Wiggle Chair by Frank Gehry, its dynamic form brings a sense of movement and creativity to campus environments. Ideal for café-style settings, study zones, or collaborative spaces, The Houtte features integrated pull-out storage drawers that lock securely, providing a functional, stylish place to stow personal items like laptops, books, or bags. Blending ergonomic comfort with practical utility, the Houtte enhances both the aesthetic and experience of communal academic spaces.
Project Contributors
Amber Hurst
Date
April 2025
Size of Projects
N/A
“After spending hours in a cafe, studying for exams, working on larger projects, etc. I have learned that adapting a contemporary bench design, as seen in spaces such as Starbucks, creates a need for ergonomic and performance enhancements to work with the user in the best way possible.”
Hospitality - The Fourth Wall
The Fourth Wall is a performing arts theater in Cambridge that encourages younger age groups to take an interest in the performing arts. When actors look directly at the camera while filming, they are breaking the invisible fourth wall that the viewer is behind. Doing so engages the viewer and makes them feel like they are a part of the show or movie. This is ultimately what we want visitors to experience in the theater we will be designing. By creating an inviting and immersive experience within the theater, young people will find more activities that interest them within the space.
Our secondary goal is to honour the history of the original building through the selection of materials and themes. To inspire young people to visit the theater, we will be implementing the use of new technologies that create engaging experiences for younger generations who are more interested in technology development. Technology will be used to create an immersive experience that engages all the senses and inspires young minds to dream big about the performing arts industry. Technology is already a large part of how plays and musicals are run, and young minds can help optimize the show experience by innovating new technologies. The Fourth Wall will be a place where people of all ages can come and experience performances that ignite their imagination.
This project was completed for both a grade in our Hospitality studio course for the degree, but also submitted for the CSC Design Competition in 2025.
Project Contributors
Amber Hurst, Christel Farkas & Claire Turnecliff
Date
December 2024
Size of Project
20,000 sq. ft. approximate
“Creating a safe space for the evolution of creative outlets was one of our driving factors for this design- wanting to bring an active environment to life within the Gaslight District.”
Retail - Silhouette
Silhouette is a new brand that leans away from traditional weddings, offering custom-designed pieces that focus on enhancing your style. Each product produced is designed to be a unique statement piece, where every detail is intentional.
The goal of this company is to carry high-quality, sustainable pieces, from chic jumpsuits to vibrant dresses. This offers an intimate experience, combining beauty and style to gift each customer a stunning silhouette.
Project Contributors
Amber Hurst, Annie Hammond, Brooklyn Crooks, Ashna Bertram & Megan Brown
Year
February 2023
Size of Project
10,000 sq.ft. approximate
“To achieve a high-end luxury retail store, following the brand’s relationship with its clients was crucial in informing this design, as it uniquely captured the luxurious fashion pieces.”





