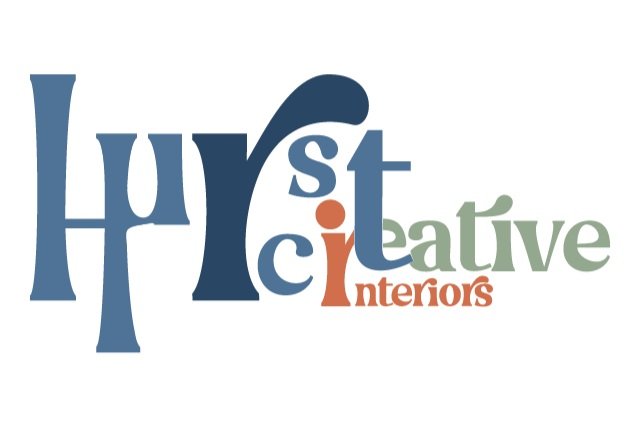Millwork
Millwork
Millwork Detailing - Student Project
In this project, I was tasked with re-developing and refining an existing kitchen layout to enhance its overall functionality and user experience. The original design lacked flow and storage efficiency, so I approached the redesign by introducing a more practical spatial organization and integrating thoughtful storage solutions.
A key part of this transformation involved incorporating specialized hardware and accessories from Richelieu. Their wide range of innovative products, such as soft-close drawer systems, pull-out pantries, corner cabinet solutions, and under-sink organizers, allowed me to optimize every inch of space. Richelieu’s hardware not only elevated the kitchen’s functionality but also added a high-end, refined aesthetic with durable, quality finishes.
Choosing Richelieu was especially beneficial due to its design-forward product lines, customizable options, and reliability in both performance and style. Their offerings made it easy to tailor the space to the client’s lifestyle needs while maintaining a cohesive and modern look. Ultimately, the result was a more intuitive, efficient, and visually cohesive kitchen that supports both daily use and long-term satisfaction.
Project Contributors
Amber Hurst
Date
March 2024
Size of Projects
Small Kitchen
“Although this was following standard cabinet sizing, I believe that recreating a space that is both functional and pro-active for the aging community truly reconnects this design to it’s pre-existing surroundings.”
CW Kitchens Inc
Over the past year, I have had the opportunity to contribute to a variety of custom millwork projects, which have significantly expanded my technical knowledge and professional development. Working in a fast-paced fabrication environment, I’ve gained hands-on experience producing detailed shop drawings, optimizing material usage, and preparing cutlists and CNC data using CabinetVision, the industry’s leading design-to-manufacturing software.
This role has refined my attention to detail more than any prior experience - millwork demands exact measurements, efficient joinery solutions, and an acute understanding of construction tolerances. I’ve learned how to break down complex assemblies into logical, buildable components, collaborate with production teams to ensure feasibility, and make informed design decisions that balance aesthetics, functionality, and cost efficiency. Designing millwork has not only strengthened my technical capabilities but has also transformed the way I approach problem-solving and precision in every stage of the design process.
Project Contributors
Amber Hurst, Paula Pimentel
Date
May 2024 - Current
Size of Projects
Varying
“Although there are various design standards within the industry, each box of cabinets is built custom to every home, even if it’s 1/8 of an inch smaller than standard. Valuing what is best for the space is more important.”
Training in CabinetVision
To further my education during my co-op education terms in my program, working as a design intern at CW Kitchens Inc., I began to recognize the value and skill set that working in the industry truly entails. These were a few designs that I worked on while learning the CabinetVision software during the Spring of 2024.
Project Contributors
Amber Hurst
Date
Spring 2024 (May to August)
Size of Projects
Varying
“The accuracy of this software truly made me re-examine some of my own design decisions going forward, even in my courses when returning to school.”
Personal - Cottage Kitchen
Although this project has yet to be completed, re-designing my cottage’s kitchen, it allowed me to create a warmth inside a place I consider my second home. Although the rendering does not depict the space as effectively as I would like, I believe that my cottage has always brought the warmth of the outdoors in, which is truly what the goal of this was. Being able to capture moments from large family gatherings with ample storage allows everyone to gather and feel right at home.
Project Contributors
Amber Hurst
Year
June 2025
Size of Project
2,500 sq.ft. approximate
“This project is very close to home, and it allowed me to showcase my skill set and technical skills to my family, who don’t see my design work every day.”











