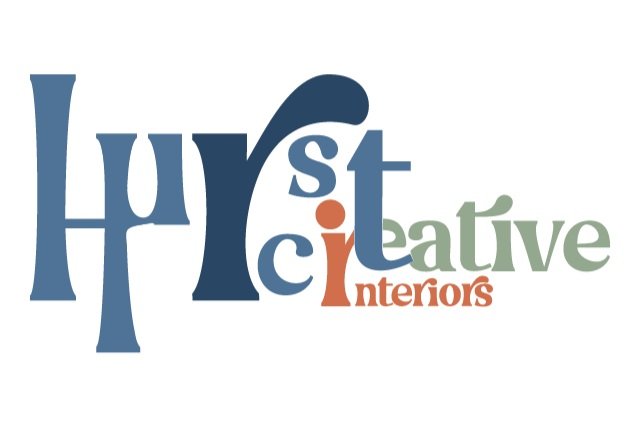Most Recent
Most Recent
NKBA Student Design Competition
The Fern Ridge Retreat kitchen is a warm, yet functional renovation rooted in natural inspiration, enabling growth within the timeless Craftsman home. Lydia Bachman’s 1895 bungalow features modern conveniences and, through thoughtful personalization, creates a space where comfort, craftsmanship, and connection to the built environment take precedence. The name of this design reflects the creation of a calming and elegant kitchen that serves both daily living habits and hosting needs. This design supports Lydia’s passion for cooking, gardening, entertaining, and the joyful presence of her two Labrador Retrievers.
Taking a strategic approach to the reconfiguration of the home, the kitchen was relocated to gain square footage and enlarge its scale, now situated where the former office and pantry area once stood. This move not only maximizes the natural daylighting, but also enables a more substantial visual and functional flow with the adjacent dining room, which is now interconnected to the kitchen space by the L-shaped island, as this supports Lydia’s desire for a stronger guest interaction while cooking and entertaining- even multitasking by cooking and taking part in hobbies. Nearest to the centralized kitchen island and stairwell, two sets of integrated dog bowls were placed, with a pot filler added to provide an adequate water supply for Lydia’s dogs. They were positioned to remain clear of the main traffic flow, without compromising style or practicality. The former kitchen footprint is now repurposed as a generous walk-in pantry, with an open concept to the kitchen and dining area. Utilizing this space for tall pantries with a built-in coffee maker, shelving, and custom roll-outs for storage of any kitchen supplies. With a new interior opening between the kitchen and dining room, creating a seamless connection between the two spaces, it enables a simple transition to a fern green built-in hutch for storage of more plants on open, floating shelves, as well as decorative or dishware for special occasions.
To create a unique space, with the use of custom cabinet doors, a ¾” rail going around the frame, and on the taller cabinet doors and drawers, slats are applied inside this rail to enable the Craftsman charm. The colour palette not only reflects this built environment, but also provides a calming sensation for both Lydia and her guests. With the use of greens, buttery yellow, and creamy off-whites, this offers a bright and timeless backdrop to any activities to take place in this space. To remain a sustainable practice, utilize hardware selections from Richelieu’s Ocean collection, a line of cabinetry hardware crafted from recycled ocean plastics. These not only support environmental sustainability but also offer a unique tactile appeal to accent the custom-stained white oak and off-white painted MDF core cabinetry. Appliances for this project have been sourced from Fisher & Paykel, including a panel-ready refrigerator and freezer, a large range cooktop developed with an above-the-island range hood, and a dual-layered panel-ready dishwasher. Also, utilizing built-in aspects, such as ovens, steam ovens, and a coffee maker, all products are selected based on their clean lines and reliable performance. Lighting in the kitchen is carefully layered to provide both function and ambiance, ensuring visual consistency. With the use of diffused ambient lighting, it serves as a visual focal point in the space. Task lighting is addressed through the integration of LED strips installed beneath the upper cabinetry, where applicable, providing direct, non-glare illumination over the quartz work surfaces. A standout element of this design is the custom-built herb garden wall display. Situated between two exterior glazing locations, it features open shelving and integrated lighting to ensure healthy growth year-round, offering Lydia convenient access to fresh ingredients while enhancing the kitchen’s aesthetic appeal.
Fern Ridge Retreat offers more than just an updated Craftsman-style kitchen; it tells a personal story of Lydia’s passion for her retired lifestyle, complete with ample preparation and cooking areas, as well as a cherished community of friends and pets. Through thoughtful spatial reallocation, layered textures, and partnerships with respected brands, Farrow & Ball, Fisher & Paykel, Hilltop Surfaces, and Richelieu, this design embodies beauty, sustainability ,and everyday comfort. It’s a place to cook, grow, host, and unwind- a kitchen that will forever feel like Lydia’s home.
Project Contributors
Amber Hurst
Year
June 2025
Size of Project
2,500 sq.ft. approximate
“This project tells a story, one that combines a fictional character with a real-life design scenario. Stepping outside my comfort zone, I learned what it meant to not follow the standards I had learned in school.”
Habitat For Humanity - Student Project
Description Coming Soon!
Project Contributors
Amber Hurst, Julia Zonneveld & Mariam Muqeem
Year
December 2023
Size of Project
1,500 sq.ft. approximate
“Being able to rely on sustainable practices, as well as directing the criteria of the elements to reflect the needs of a home from Habitat for Humanity, brought more attention to cost effectiveness. In contrast, in our school projects, we often do not consider the prices until we begin to calculate them in Year 3, whereas this was completed in the Fall of Year 2.”











